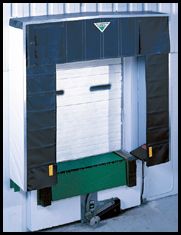|
T
U F S E A L F F S E
R I E S
The
Flex Frame dock shelter is designed to provide complete
versatility, full access loading at a very low cost of
ownership. The Flex Frame withstands off-center trailer
abuse while protecting the building. Full width and
height access is provided automatically without the use
of pull rope assemblies.
 FF
1000 FF
1000
Summary
of Features
- Superior frame construction consists of select
grade, double kiln-dried pressure treated lumber,
reinforced with a 1/4" thick steel plate in the
front.
- The gravity biased flexible frame yields to
misguided trailers, preventing costly damage to the
building and the shelter.
- Natural light is transmitted into the dock area
through side frames covered with white UV-resistant,
vinyl coated fabric.
- Heavy-duty steel I-beams prevent off-center
trailer damage to the building.
Architectural
Specifications (Short Form)
FF-1000
- Flex Frame dock shelters shall be FF - 1000 Series as
manufactured by Kelley Tufseal, W183 S8253 Racine Ave.,
Muskego, WI 53150, to fit door opening ______" wide
by ______" high. The curtain fabric shall be
______________; and _________ in color. Frames to be
select grade pressure treated lumber covered with white
translucent vinyl on the side frames and black vinyl on
the head frames. The front frames will be reinforced
with 1/4" steel plate. Frames shall flex upward and
back upon impact from on off center trailer and be
gravity biased forward. All curtains shall include
fiberglass stays. The side curtains shall include a
closed cell neoprene sealing edge and the head curtain
shall include 4 overlapping pleats in each corner. Unit
to include foam bottom pads and (2) heavy-duty steel
"I" beam protectors.
FF
900
Summary
of Features
- Superior frame construction consists of select
grade, double kiln-dried pressure treated lumber,
reinforced with a 1/4" thick steel plate in the
front.
- The gravity biased flexible frame yields to
misguided trailers, preventing costly damage to the
building and the shelter.
- Natural light is transmitted into the dock area
through side frames covered with white UV-resistant,
vinyl coated fabric.
- Heavy-duty steel I-beams prevent off-center
trailer damage to the building.
Architectural
Specifications (Short Form)
FF-900
- Flex Frame dock shelters shall be FF - 900 Series as
manufactured by Kelley Tufseal, W183 S8253 Racine Ave.,
Muskego, WI 53150, to fit door opening ______" wide
by ______" high. The curtain fabric shall be
______________; and _________ in color. Frames to be
select grade pressure treated lumber covered with white
translucent vinyl on the side frames and black vinyl on
the head frames. The front frames will be reinforced
with 1/4" steel plate. Frames shall flex upward and
back upon impact from on off center trailer and be
gravity biased forward. All curtains shall include
fiberglass stays. The side curtains shall include a
closed cell neoprene sealing edge and the head curtain
shall include 3 overlapping pleats in each corner. Unit
to include foam bottom pads and (2) heavy-duty steel
"I" beam protectors.
|